Official Proposal Paper (PDF 2.8MB)
I designed an architectural form based on the phyllotaxis.
It will be built anywhere in the world as a pavilion, temple, museum, library, even house.
The main structure consists only of two-by-twelve lumbers for simplicity.
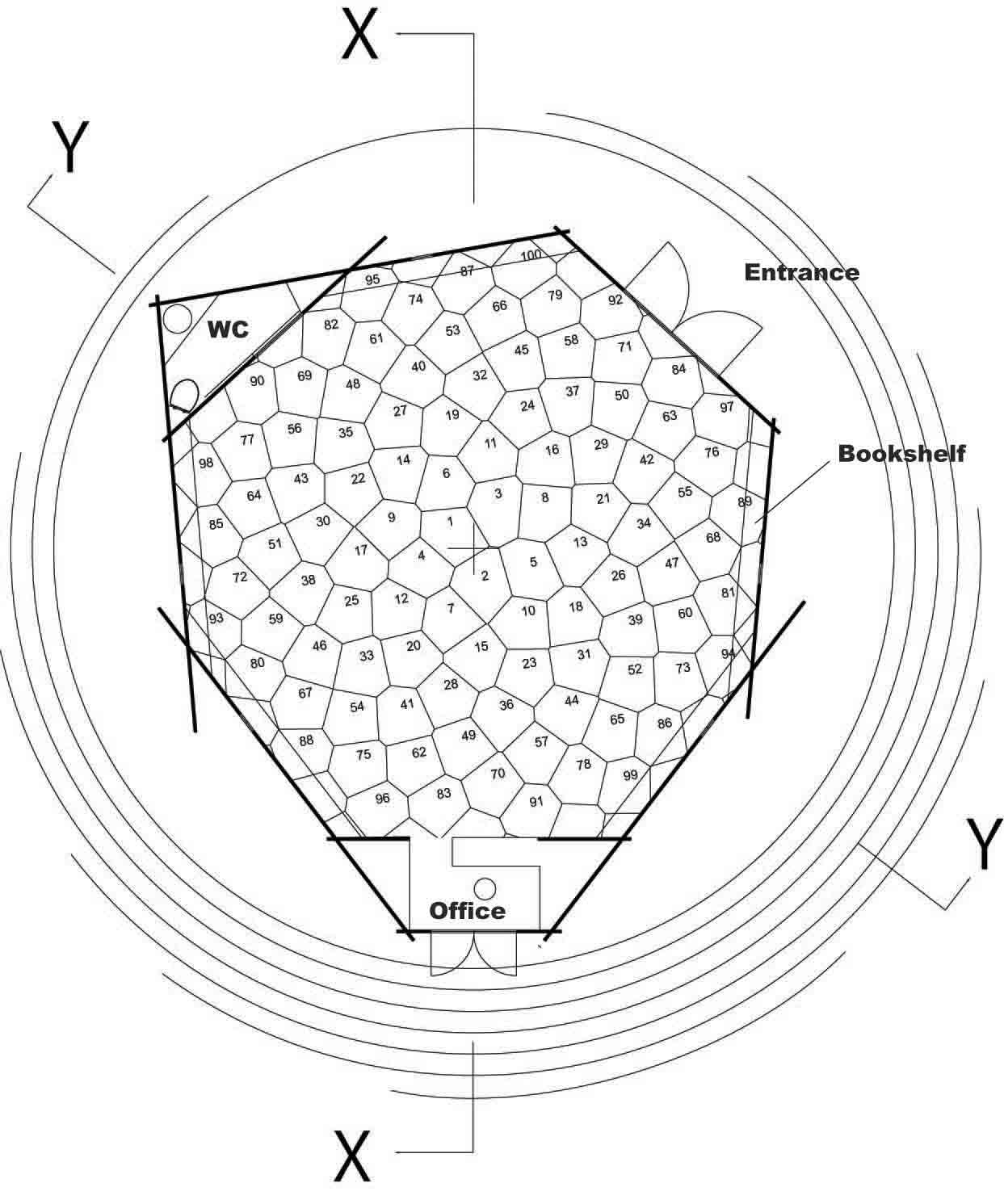
Plan
The floor is tiled by the Voronoi tessellation based on the Phyllotaxis.
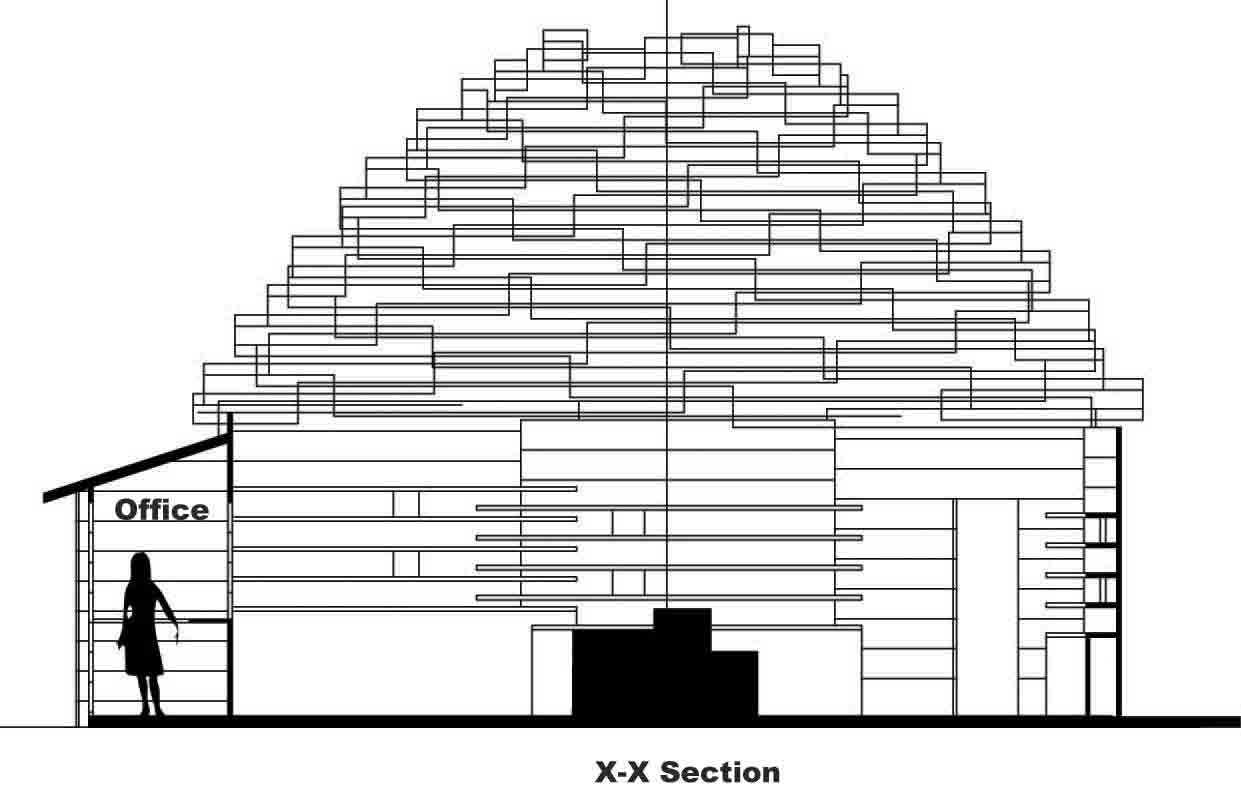
X-X Section
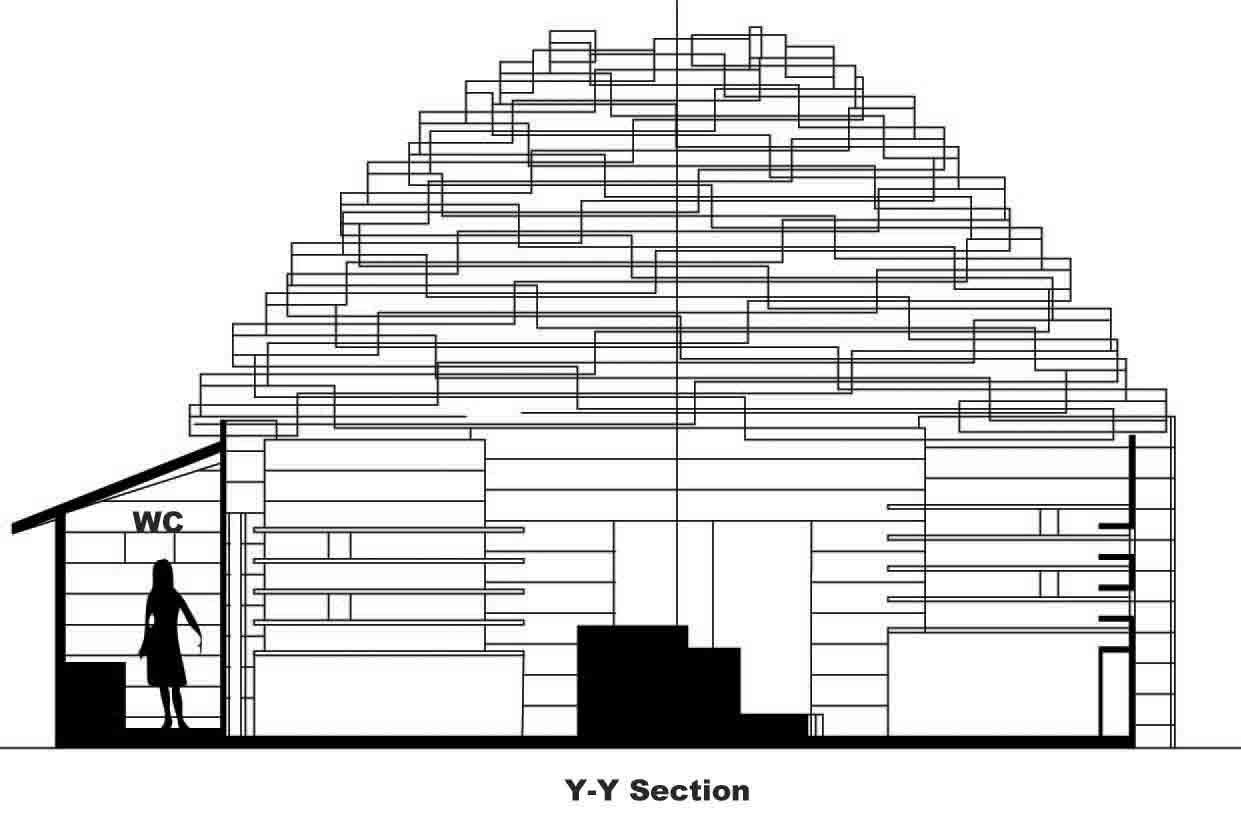
Y-Y Section
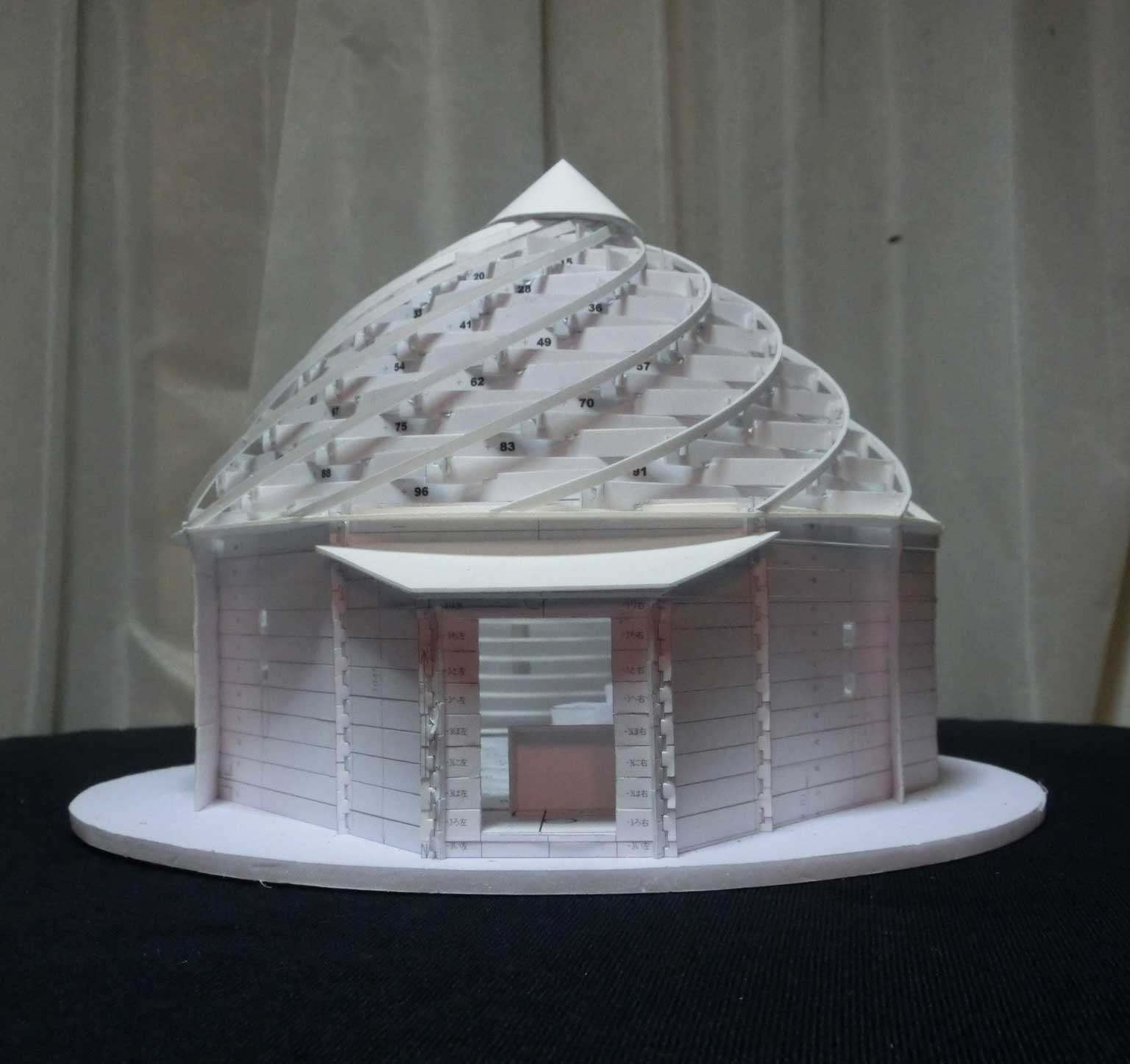
Scale Model 1/40 (Front)
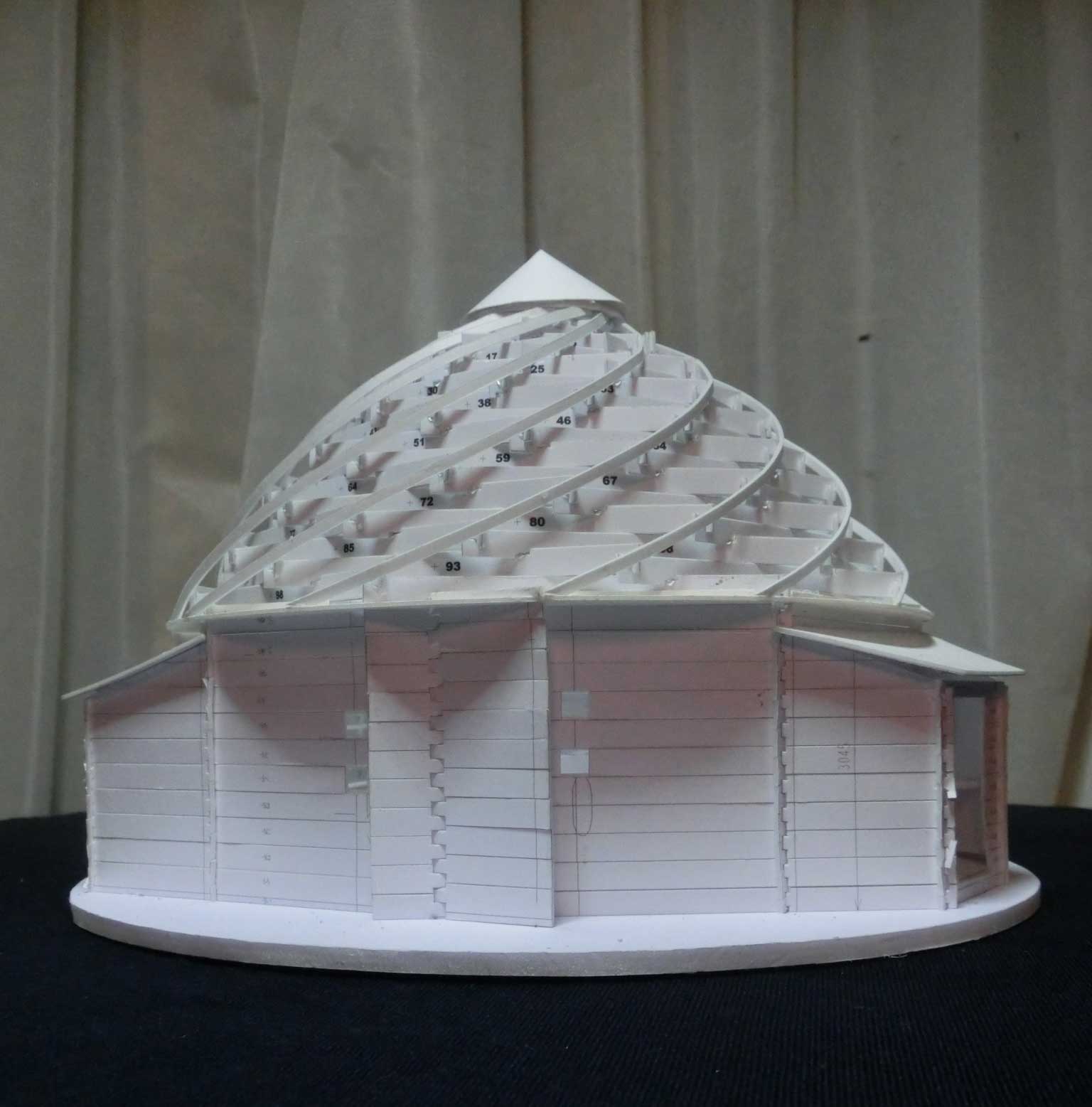
Scale Model 1/40 (Side)
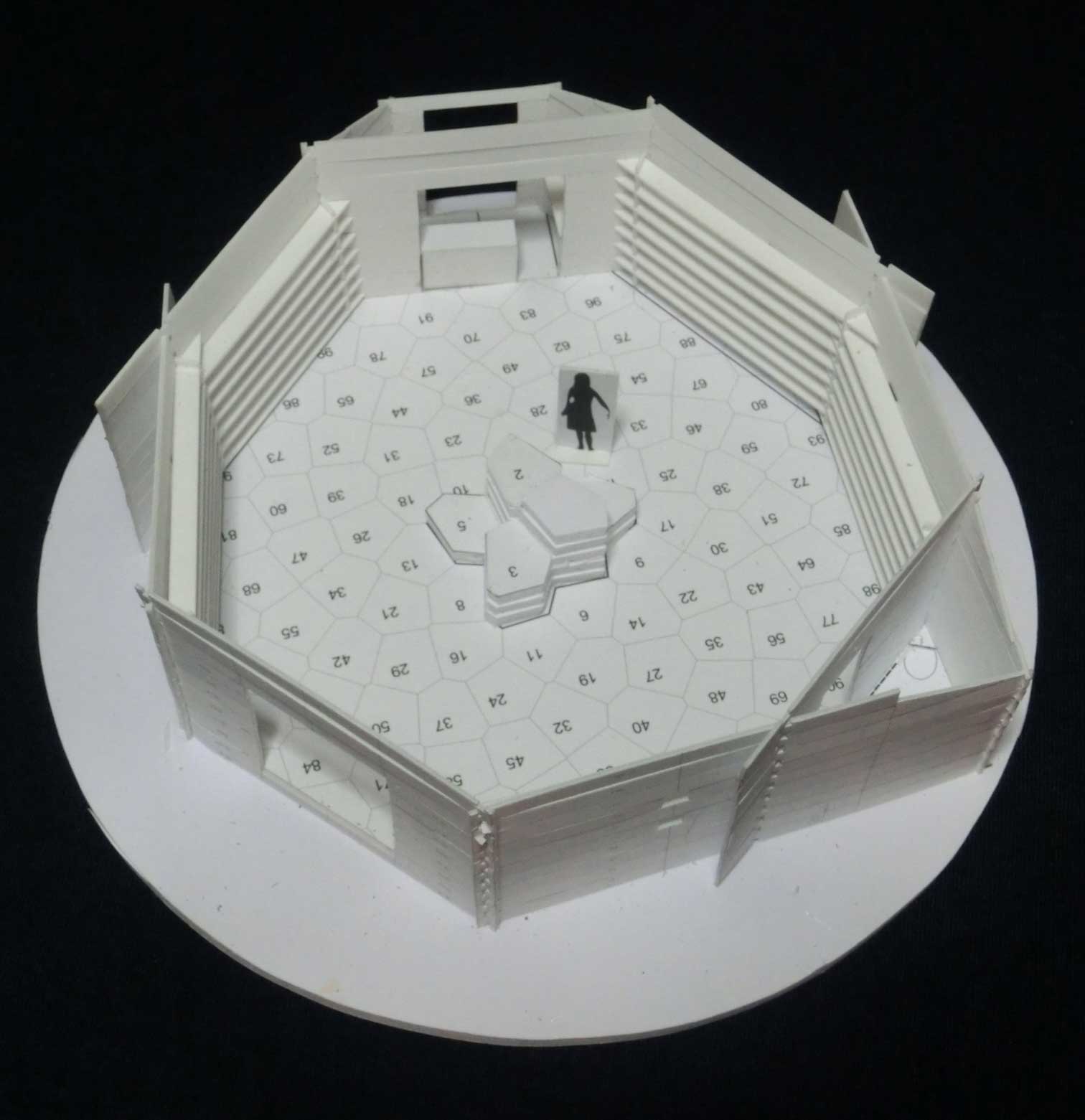
Scale Model 1/40 (Interior)
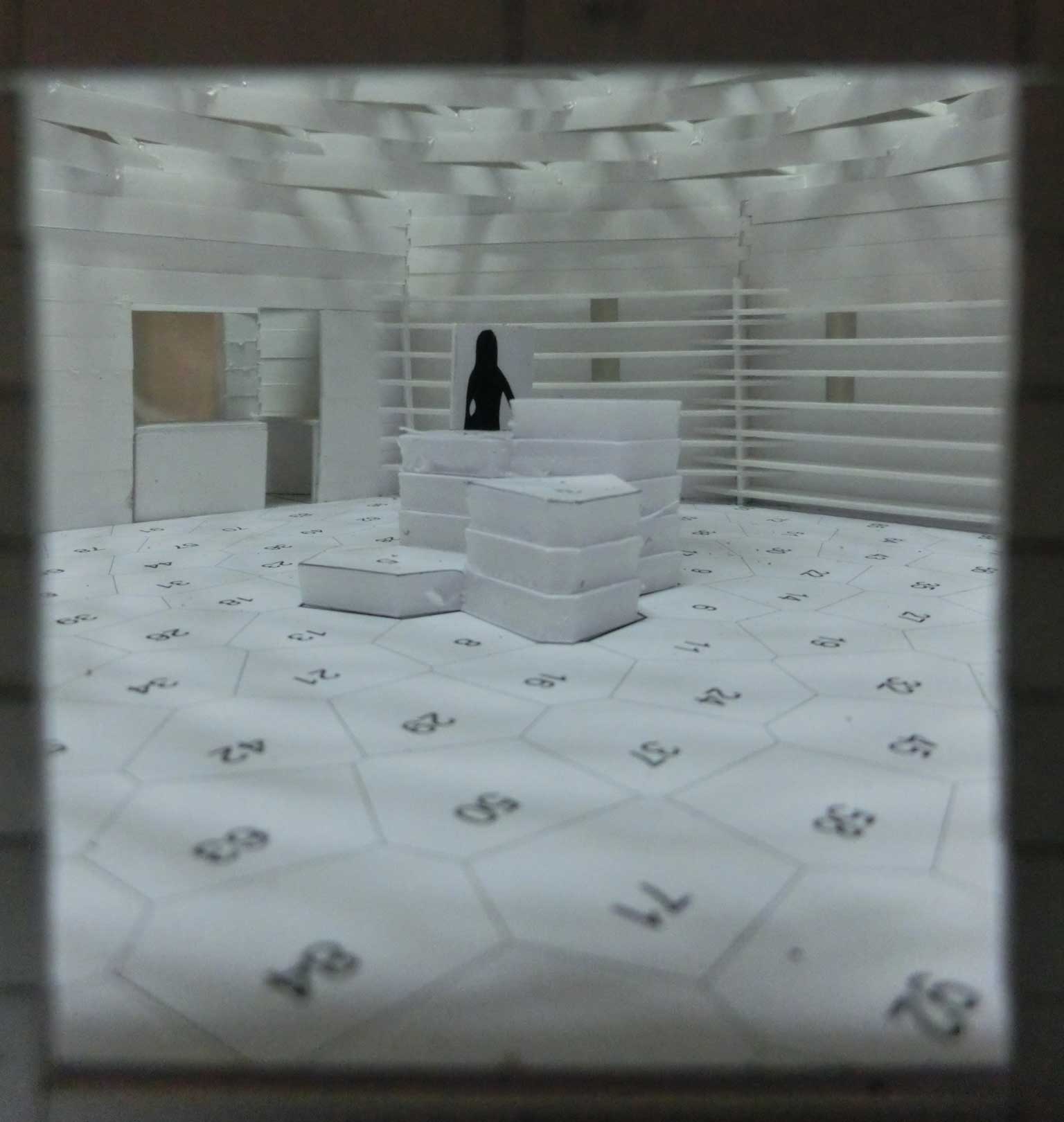
Scale Model 1/40 (Inside View)
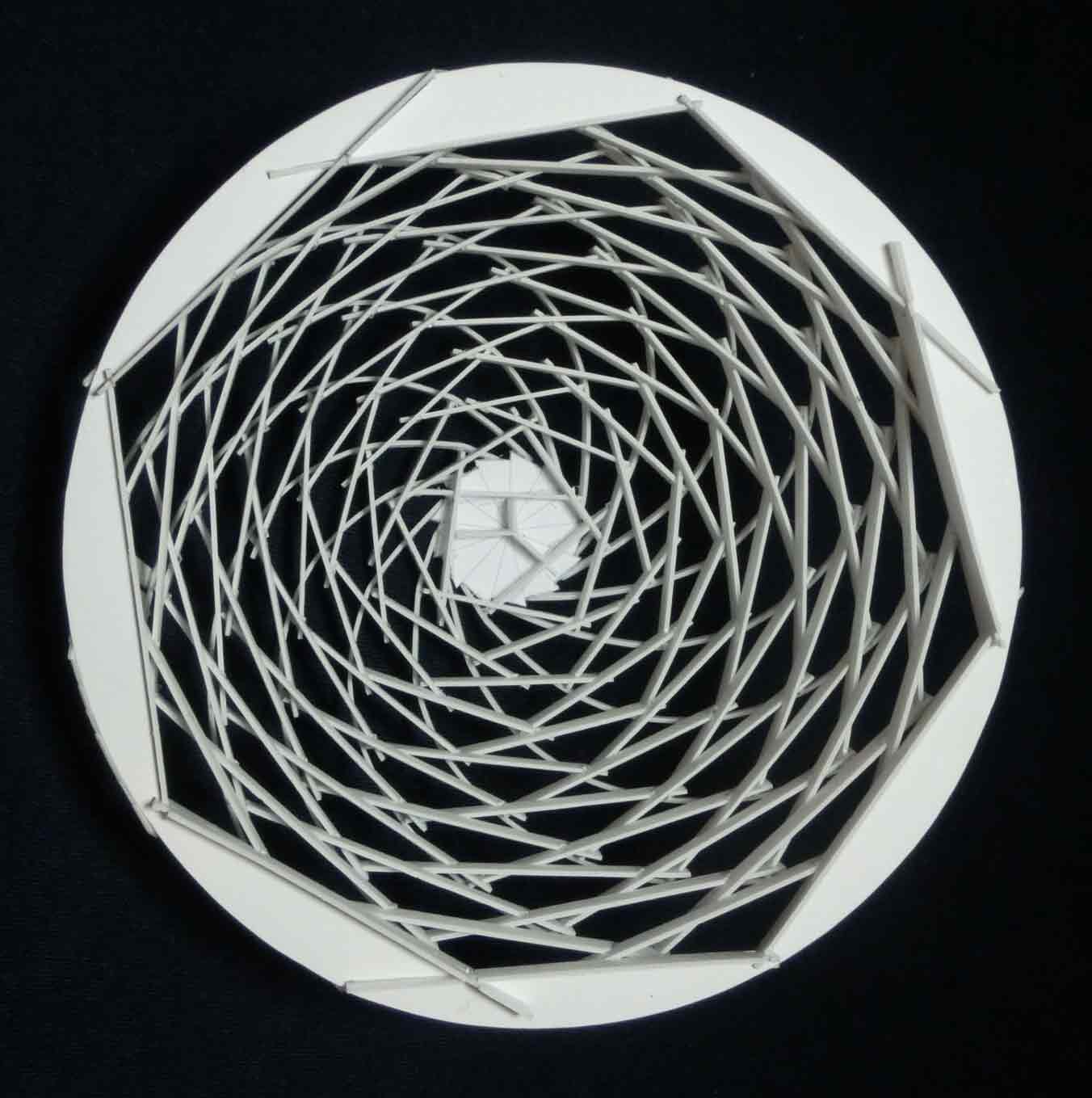
Scale Model 1/40 (Quasi-Periodic Muqarnas)
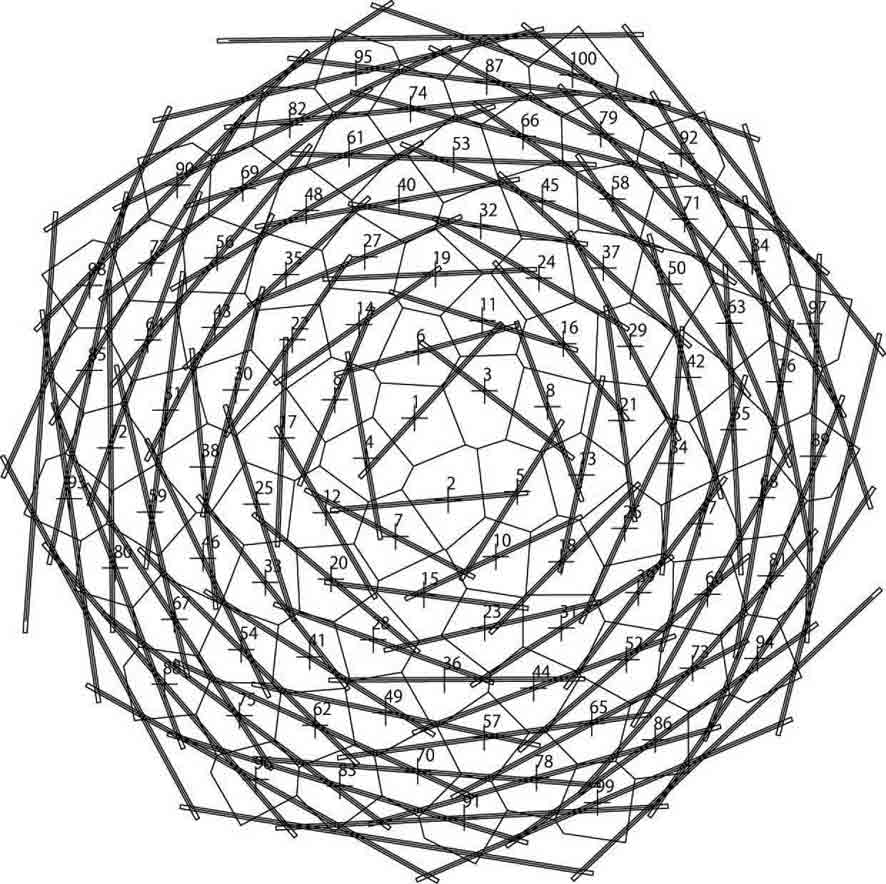
Each center of beams match up to the center of the Voronoi cells precisely.
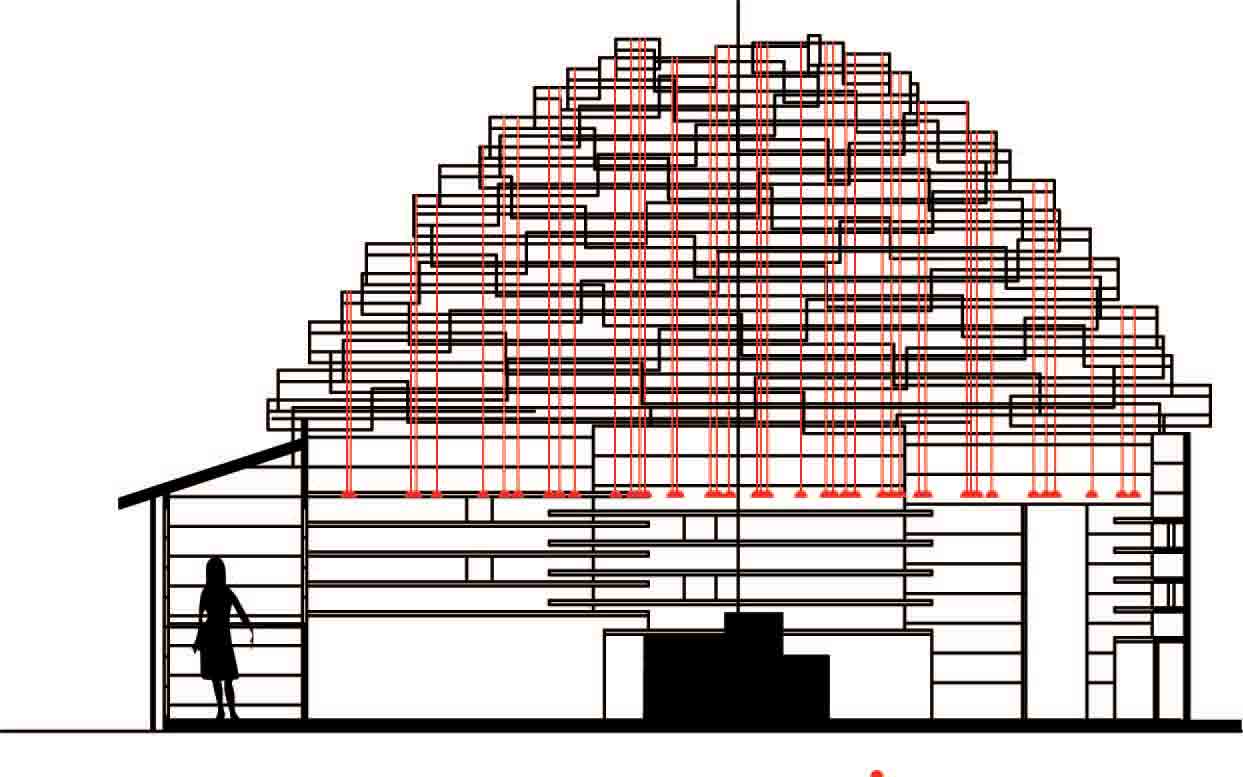
The roof structure consists of 100 beams.
Therefore we can light each cells from above by the 100 lamps which are suspended from the beams one by one.

We can use such various spiral patterns for lighting and display.
EXTENSION
We can extend the principle of this structure.
We can change each height of Voronoi cells at will.
For example, the following figures are a proposal for ideal stadium.
In such stadium, everybody can view the center stage.
Of course, we can build the roof structure in the same way as the Pavilion.
I named this stadium as "FIBONACCI COLOSSEO". (Patent Pending)
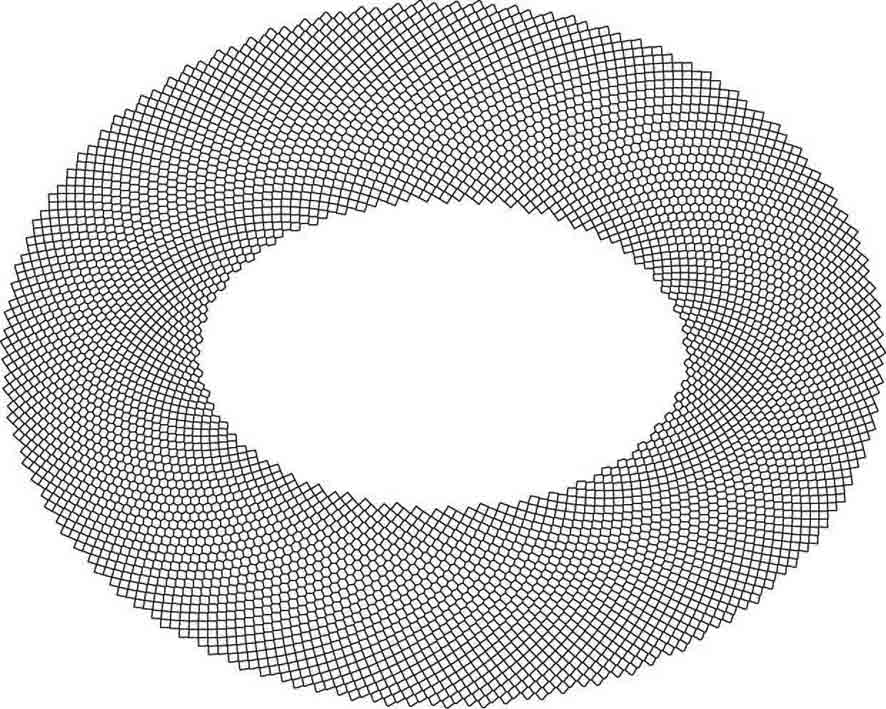
Plan
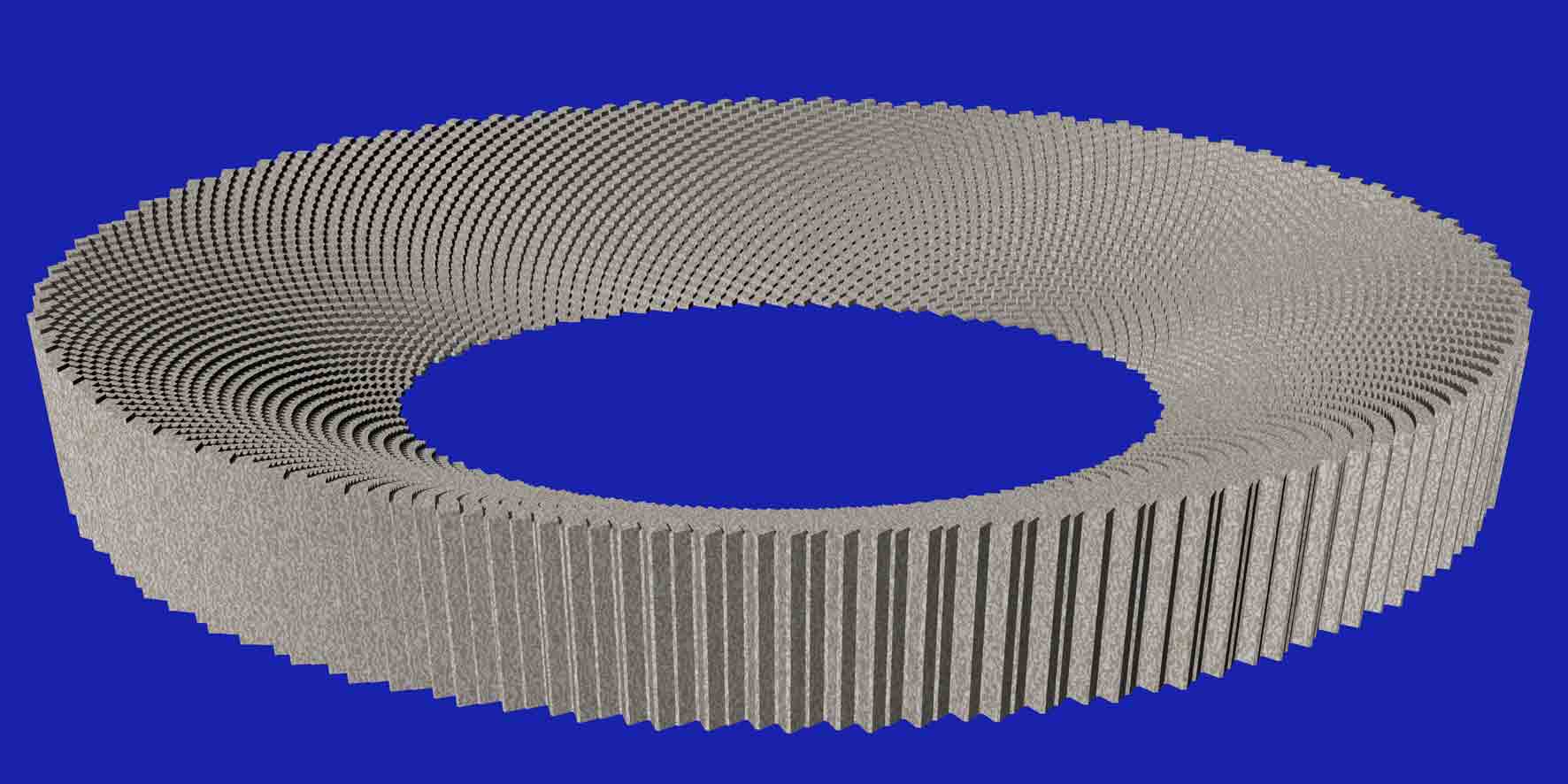
Perspective
Return
to Top Page
|












